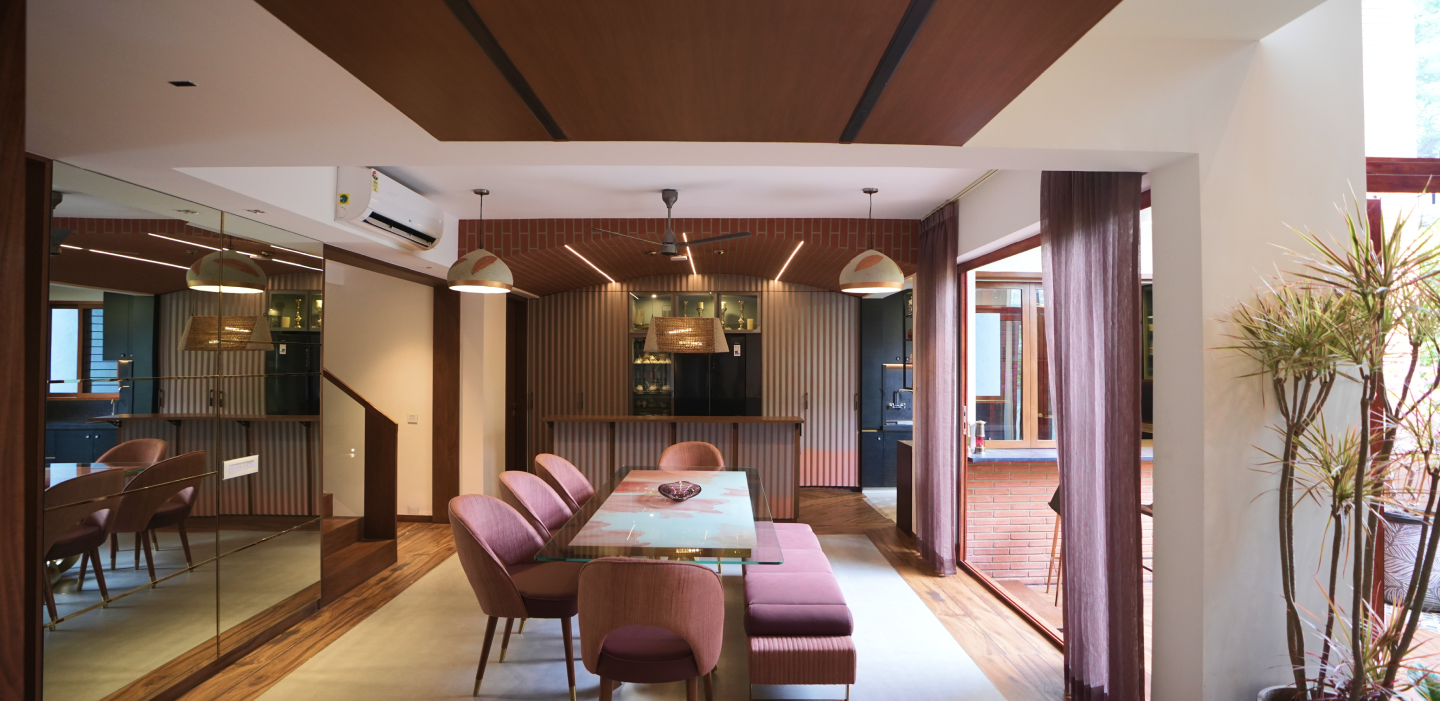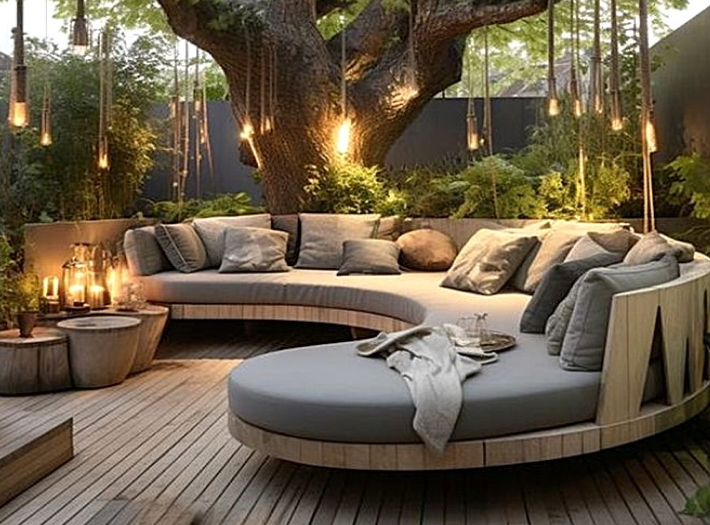
Giving Back
With Every
Design
Founded in 2003, Tessera is a beacon of innovation in the architectural and interior design landscape of India . Specializing in a broad spectrum od design domains including Corporate, Residential, Retail and Hospitality . Our Firm’s foundation is firmly rooted in creating designs that are not only visually stunning but also environmentally conscious and culturally resonant.

1000+
Project across 20 cities

35
Years of Experience

150
Repeat
Clients

500+
Project across 20 cities

150
Years Of Experience

33
Repeat
Clients
Our Specialization
Corporate
Residential
Retail
Hospitality
Industrial
Featured Projects
Avillion : Nature Meets Design
Located in Bangalore’s lush outskirts, Avillion Farms epitomizes sustainable luxury living. This flagship project blends modern architecture with the natural landscape, offering eco-friendly luxury in expansive, community- focused settings. Each element crafted to promote an environmentally conscious lifestyle without compromising on style or comfort.

Architectural Wonders
A celebration of natural beauty and artistic expression offering expansive views of the surrounding farmland. This home is a canvas of creativity using natural materials as a cornerstone of the design. The design is a sanctuary that blends seamlessly with nature, featuring a full skylight that allows you to bask in natural light and surroundings.Funtionality is thoughtfully integrated into the design.
The skylight design is captivating with its representation of sun rays, infusing the room with a sense of light and positivity.
The Creative Process of Architects
Ideal for relaxing and enjoying the picturesque scenery. The home also includes elements which is both functional and decorative, artfully mimic outdoors adding a touch of nature-inspired elegance.The home nestled within wooden branches, evokes the serene glow of the moon, casting a soft and inviting light throughout the house.
Nooks add dynamism and warmth to the design. Cozy corners are positioned to offer unparalleled views of the surrounding farmland, providing a serene spot for work or contemplation, allowing you to fully immerse yourself in the tranquility of the setting.
Architectural Evolution
Drawing inspiration from the stunning natural surroundings of the plot, we’ve designed the interiors to mirror the outdoor landscape. We’ve focused on using natural materials and wood finishes, prioritizing open spaces throughout the design to create a seamless connection with nature with a flowing consistent theme throughout the home. The colors and accents create a cohesive look harmonizing the fluid design of the interiors ,adding a touch of luxury and convenience.
